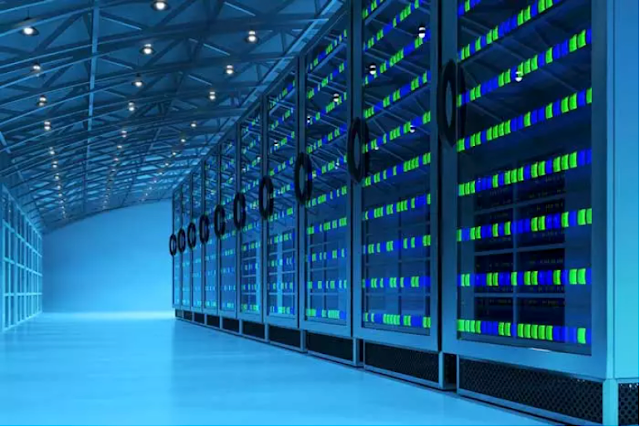HVAC system design for datacenters
HVAC system design for datacenters
- Architectural - 4+ meters height slab to slab, raised floor with perforated tiles, False Ceiling (optional), loop corridor, cold and hot aisles, shafts if necessary, 1000 kg weight per M2, pressurisation.
- Redundancy - N+1, N+2 or 2N, Tier 1,2,3 or 4 & 5
- Lighting - uniform 500 lux, emergency lighting, fire alarm lighting, skylights
- Fire fighting - clean agent extinguishing gas, water mist, alarms, exhaust
- BMS- connected to HVAC, Intruder, lighting, heating, fire fighting, NOC (network operation center)
- HVAC System - Chillers, Dx systems, AHU, FCU, Fans, Fresh air Units, Free cooling, heat recovery
- Electrical - Generators, 2 Electrical feeds to site, UPS, Batteries, DC power if required to some IT, ATS, power meters. Solar Panels + accessories, double equipment feeds A+B, Locked distribution Panels, 24Hrs+ Diesel Tank, solar panels
- Security - Intruder alarms, CCTV, access cards, finger/palm prints, sirens, smoke & gas evacuation, Night Guard with Dog, emergency medical kits.
- IOT - wherever required with latest IOT tech.
- Drones - for facility management.
- AI - energy saving systems from past collected data + preventive/corrective maintenance alerts.
- Main Sensors - High temp, low temp, electric feeds, airflow, DC room temp sensors, Diesel level sensor
- I can be consulted on this and help you achieve your goals onsite or Remotely.
Charles Nehme,
HVAC Global consultant and educator.
Services, books, courses, blog, vlog & much more.


%20connected%20to%20a%20central%20AI%20hub%20displ.webp)

Comments
Post a Comment